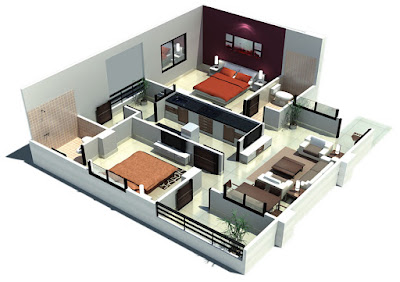Before ِِAnd After Reality From The Picture
The idea for the 900 sq ft was just a render that showed the dream house of the owners. But, a little time after, the house of the render is a real and the people live in it. The house is really lovely, has interesting façade, modern look and extra comfortable interior. The style of the house is modernism and the earth colors are making it sophisticated. The lovely ceiling chandelier is adding a luxury touch of the entire interior.


























































