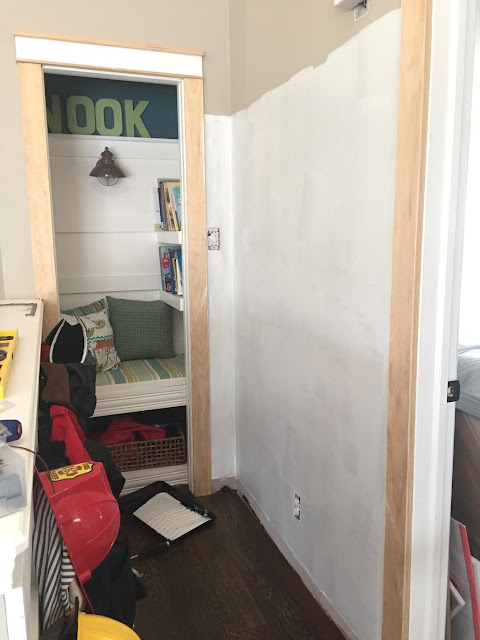Oh MY. I've been nailing, filling, caulking and painting for what feels like weeks. It's only been three days but I am worn OUT. :)
I've been focused on the "hallway" part of our loft for the past week or so. This is the open space at the top of the stairs and I want to make the most of it. Here's how it looked back in June before I started replacing the door trim:
This space isn't big but took a lot of work! Gah. I'm SO HAPPY this part is done.
Here is the pretty DIY farmhouse door trim installed (just not looking so pretty yet):
I've added this trim to almost all of the doors in the house and it makes a BIG difference. They look so much more custom!
I showed you how I add the look of shiplap for less on this wall:
But I still had a lot to finish up. Most were smaller walls but it just takes a ton of time. As I've mentioned, this is not a hard project, it's just very time consuming. Painting three coats on everything takes eons, for real.
I had to finish up the planked walls along the rest of the hall and then add trim and baseboards everywhere. I also finished up the baseboards around the stairs and over on the other side of the room (that I still haven't shown you because it's kind of boring right now).
This is how the luan looks before painting:
As you can see all of our security system stuff is on this wall. Not pretty but not much I can do about it. I do need to patch a small hole up there but that will have to wait.
The first day I finished up the wood walls, the second day I filled and sanded all the holes, the third day I painted (forevvvvver) and caulked, and this morning I finished up with one more coat on everything and a little more caulk.
Thankfully I'm THRILLED with it!:
I can't even tell you how much it brightens up this space. I told you before that these white walls have me considering doing it everywhere but I'm not sure I could take that leap. I do love contrast -- though the dark floors against the white walls sure is yummy.
By the way, speaking of white walls, those stairway walls will go light sometime next year. I have a big project in mind for the entire staircase but it will be some time before I start it. I think it will pull everything together beautifully.
I am looking forward to adding art up here and can't wait to see how it will add some pops of color and fun to the space. I think the white walls will make the art stand out even more. And now I cannot WAIT to paint those doors black. I've done the rest of the house but still have the upstairs to do. They are going to look so amazing!:
I'm not sure I'll get that part done for the reveal but I'm going to try! I still love it just as is so I'm not going to be in a huge rush.
I took the trim down around the "hall" to the book nook -- this is the closest we come to a hallway in our open concept house:
I think the new door trim and wall treatment make that little closet shine even more. :)
I'm just so happy with how this has all come together -- these walls have completely transformed this room. All for just a couple hundred bucks and a lot of sweat equity. Now I am getting really excited to get the room done and start decorating:
Today I'm finishing up the caulk and paint on the baseboards in the rest of the room -- this is the tedious stuff that is not much fun. Although sometimes if I have the time and a good show on TV it is kind of relaxing.
I've made a deal with myself that I MUST finish up this small stuff before I can move on to the last few bigger projects in here. I'm so excited to start the one that will go above the cabinets:
I also plan to at least prime those cabinets and doors this week. The final painting may need to hold off till the weekend.
After the cabinets are done I can move on to the desk and one more small storage spot I'm incorporating into that. I had a goal to finish this before school started but that didn't happen. I do think I can get it all done by the end of the month though. Then I can focus on other smaller projects and FALL! Heart eyes. :)
For now I keep standing back and enjoying the pretty white walls I've finished up. Here's a reminder of how this spot looked with just the new door trim:
And here's how it looks today:
Love it! Hopefully I'll have another loft update for you next week!
I'm off to wrap my right arm with a heating pad and then get back at it. I think a massage may be needed as my reward. :)
































































